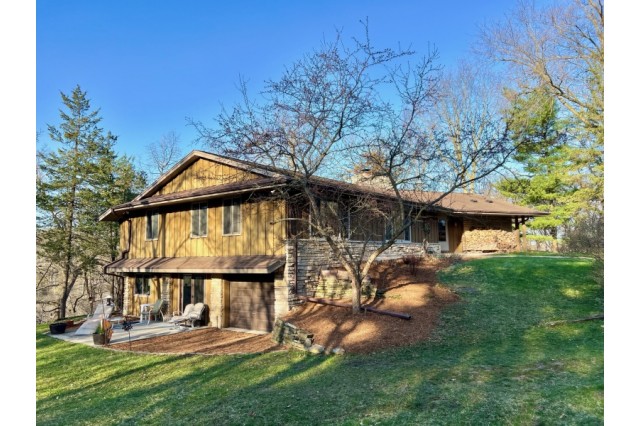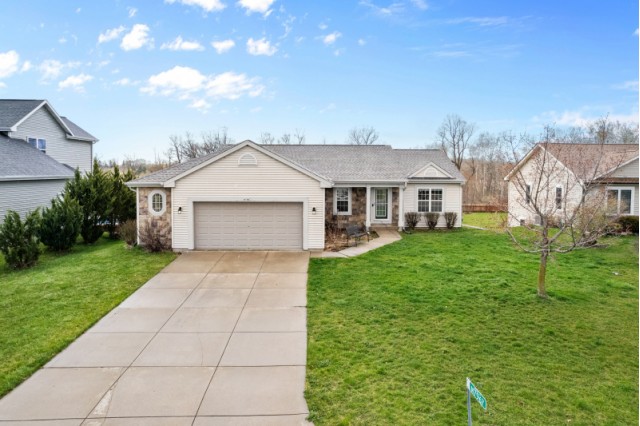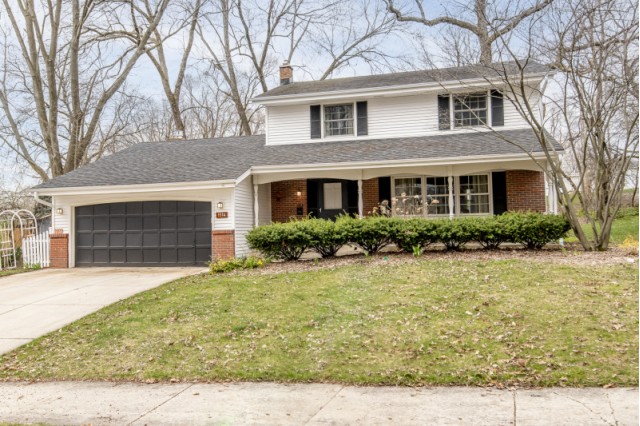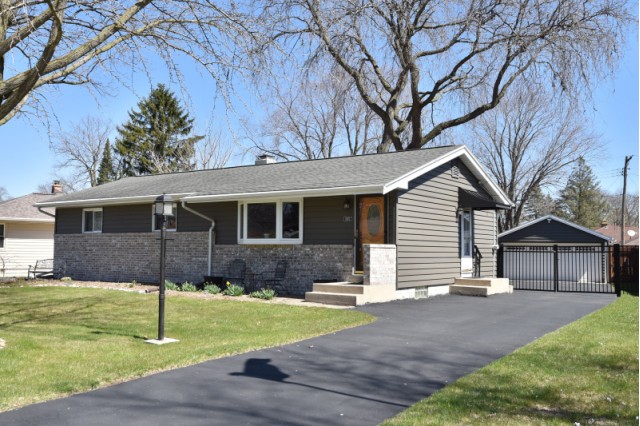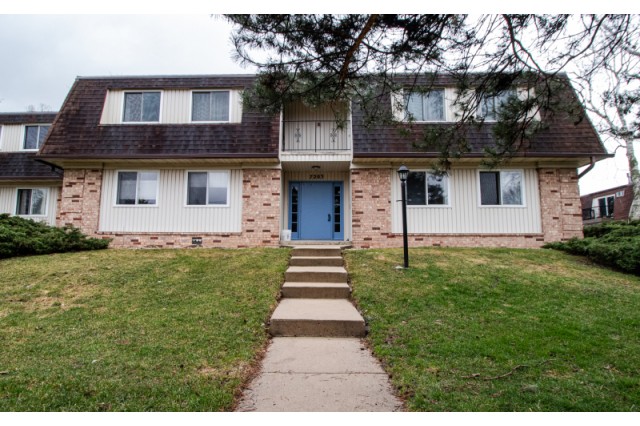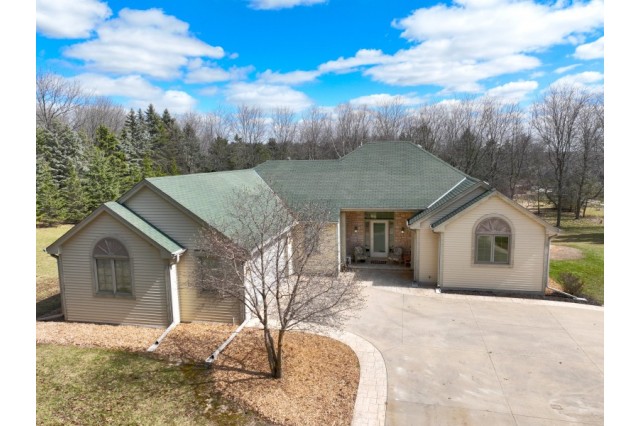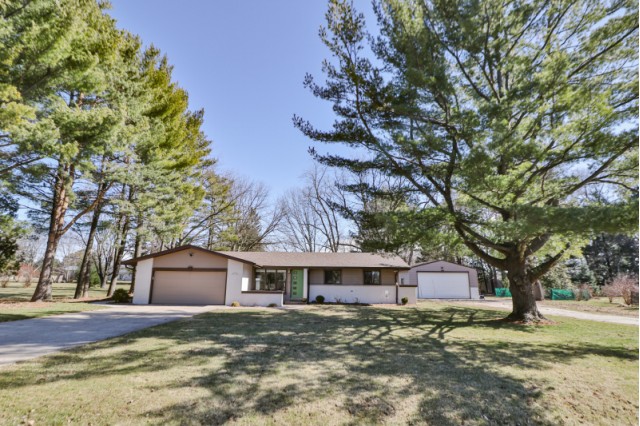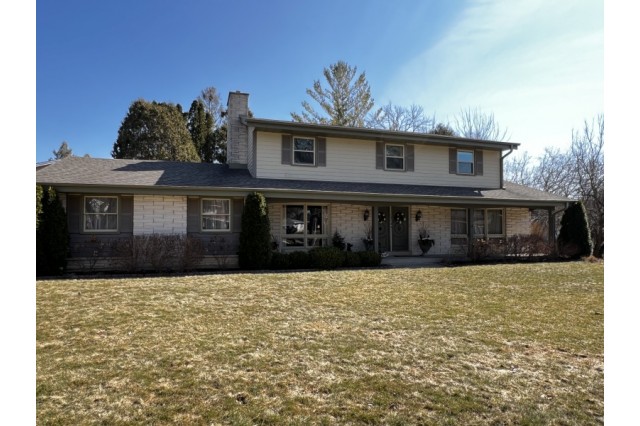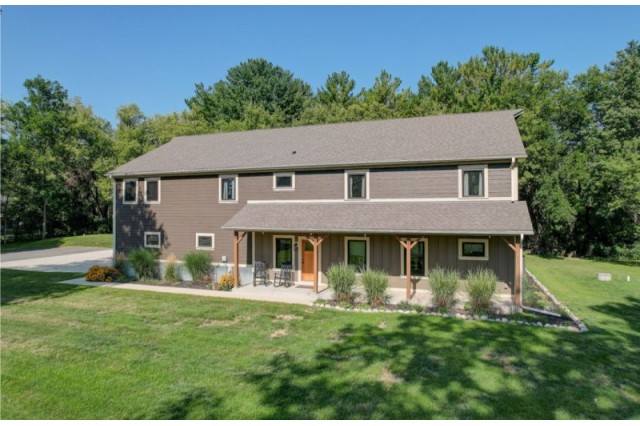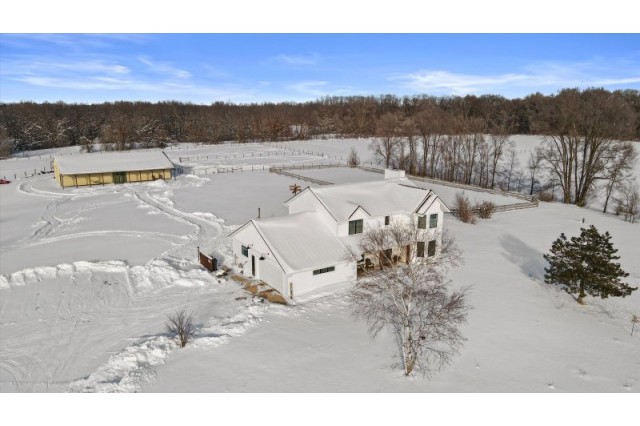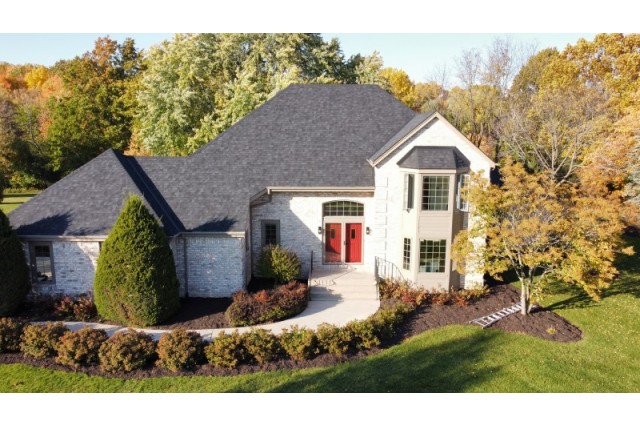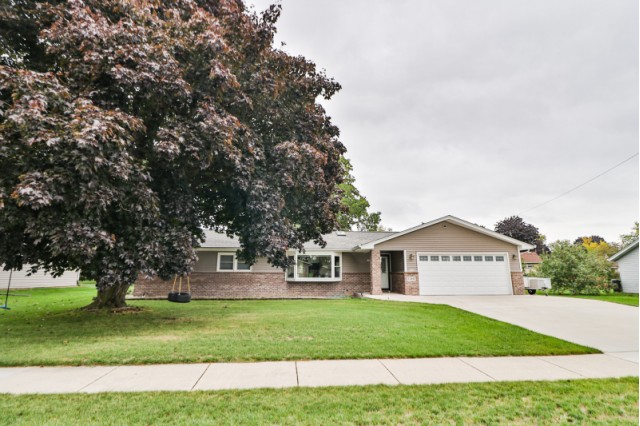Michael Tomich - CSRS
Current Market Conditions for 53066
Current Market Conditions for 53029
What clients are saying...
Great experience. Michael and Gerald were very patient and helpful in us finding just the right home for our daughters . When it's time to sell they will be who we ask to list
Thanks for getting us a quick sale and the easy closing.
Mike was excellent all around....he was very accommodating and always available for showings. He explained the entire purchase process very well and kept me updated every step of the way. Mike is also very knowledgeable of Lake Country and the surrounding towns. I highly recommend him to other buyers and sellers.
Everything was excellent and were happy with our house.
Mike did an awesome job. Also Tony helped out and we appreciated him as well. Great job, would request them again in the future.
Mike was very personable and professional. He did a fantastic job. Thank you.
Mike represented my interests as I negotiated the purchase of this duplex. He kept be abreast of all developments promptly and helped me reach the final destination of a closing.
Good experience. Michael responds to questions and concerns in a timely manner.
My experience with Michael could not have been more smoothly or professionally handled. He always returned phone calls, texts and emails very quickly and was very helpful. He was diligent in only finding properties that met all of my criteria and didn't waste my time on others. I appreciated how knowledgeable Michael was during the entire process and if there was something he was unsure about, he found accurate answers immediately. I would highly recommend working with Michael to buy or sell your home!
I worked with Mike long distance for 2 1/2 years. He was always very accommodating to my schedule when arranging to see houses when I was in town. He then also made appointments to view and film homes so that I could see' properties when I was 2000 miles away. Mike's guidance and insight have helped us find and secure our dream home. And he's still here. Reaching out regularly to see if we have questions about the house or the surrounding areas. Making recommendations and obtaining information where we may need it. Mike and the Shorewest team are everything you need when looking for a realtor.






